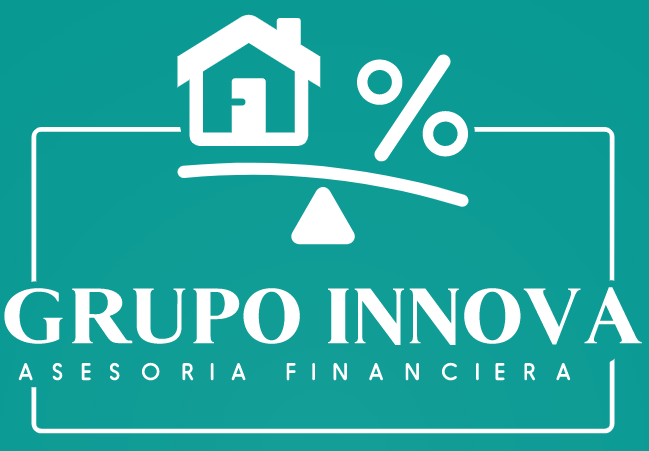 Detached Villa in El Faro
Detached Villa in El FaroThe property consists of three levels connected by stairs and lift, which are distributed as follows: main floor with large living-dining room with access to its large terrace, the gardens and the pool, as well as the barbecue area. Furthermore there is a fully fitted kitchen with separate utility room, a guest toilet and two bedrooms ensuite, perfect for guests. First floor with two large bedrooms ensuite, office and another complex bathroom. Furthermore terrace of more than 100 m2 with spectacular sea and mountain views. Finally its large basement with more than 250 m2 houses a huge parking area for several vehicles, machinery room, cinema area, wine cellar, kitchen and an additional bedroom ensuite.
It is currently under construction, with completion estimated for the first quarter of 2025. Modifications to the project can be made subject to real interest and agreement with the architect. Ease of payment, in several instalments or monthly payments.
Setting
Beachside
Close To Golf
Close To Shops
Close To Sea
Close To Town
Urbanisation
Orientation
South
Condition
Excellent
New Construction
Pool
Private
Climate Control
Air Conditioning
Hot A/C
Cold A/C
Views
Sea
Panoramic
Garden
Pool
Features
Covered Terrace
Lift
Fitted Wardrobes
Near Transport
Private Terrace
Solarium
Satellite TV
WiFi
Storage Room
Utility Room
Ensuite Bathroom
Access for people with reduced mobility
Barbeque
Double Glazing
Domotics
Basement
Fiber Optic
Furniture
Not Furnished
Kitchen
Fully Fitted
Garden
Private
Easy Maintenance
Security
Gated Complex
Entry Phone
Alarm System
Parking
Garage
Covered
More Than One
Utilities
Electricity
Drinkable Water
Telephone
Category
Bargain
Beachfront
Golf
Holiday Homes
Investment
Luxury
Contemporary
Waste Disposal Fees: €0 / annually
Tax over Real Estate (IBI): €0 / annually

Highlights
More Information















