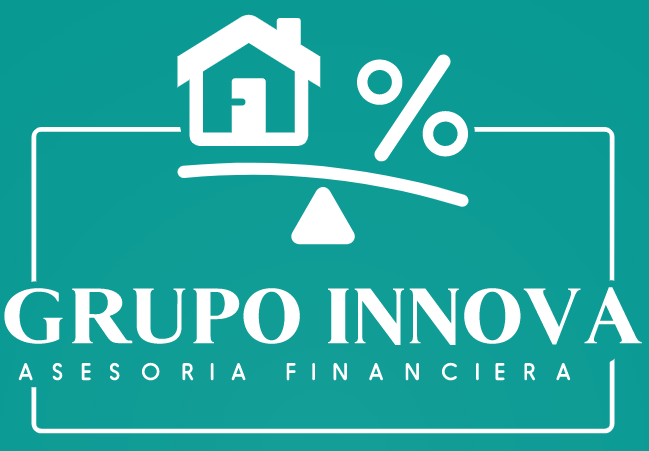 Detached Villa in Atalaya Isdabe
Detached Villa in Atalaya IsdabeThe villa is built over 2 floors with a spacious driveway and double garage. There are in total 5 bedrooms & 6 bathrooms and the property boasts a lovely mature garden and pool area.
On the ground floor we have a vast hallway leading to the main living room area with fire place.
The kitchen is fully fitted and has a utility room annex and own entrance to the garden.
Further from the entrance hall we have a guest WC, a gym area and a 2nd lounge area with access to the cozy covered terrace with view over garden and pool area.
Lastly, there are 3 spacious bedrooms with en-suite bathrooms on this floor.
Upstairs we have the huge master bedroom with en-suite bathroom, dressing area and access to the large terrace. On the opposite side of the landing is a spacious office (or bedroom) with en-suite and terrace access.
Catastral plot size: 1300m2
Real built size around 730m2
Setting
Beachside
Close To Golf
Close To Shops
Close To Sea
Close To Town
Close To Schools
Orientation
South
West
Condition
Excellent
Recently Refurbished
Pool
Private
Climate Control
Fireplace
Views
Garden
Pool
Features
Covered Terrace
Fitted Wardrobes
Near Transport
Private Terrace
Solarium
WiFi
Gym
Games Room
Utility Room
Ensuite Bathroom
Marble Flooring
Jacuzzi
Double Glazing
Furniture
Optional
Kitchen
Fully Fitted
Garden
Private
Parking
Garage
More Than One
Utilities
Electricity
Drinkable Water
Category
Luxury
Resale
Contemporary
Waste Disposal Fees: €204 / annually
Tax over Real Estate (IBI): €2,029 / annually

Highlights
More Information

















