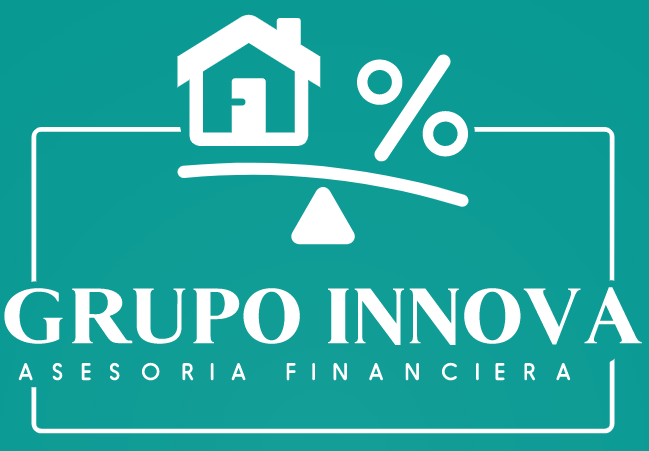 Finca - Cortijo in Cártama
Finca - Cortijo in CártamaSpectacular Finca in Cártama, ideal for tourist projects, B&B, rural accommodation, Restaurant, etc.
It has a livestock license and stables.
It is made up of 5 buildings:
Building 1:
- House with living room, 2 bedrooms and 1 bathroom on the ground floor, a porch of more than 100 m2 with barbecue and storage room and the upper floor is attic with independent access, 1 bathroom and a large terrace. This house has access to the pool.
Building 2:
- Building with 2 floors divided into 5 independent apartments; three of them with 2 bedrooms and two with 1 bedroom, 1 bathroom, kitchen and terrace. This building is next to the pool.
Building 3:
- Building of 220 m2 with the possibility of transforming into 5 apartments with 2 bedrooms, living room / kitchen and 1 bathroom.
Building 4:
- Spacious 2-storey building with large living room and kitchen and bar area. Formerly it worked as a restaurant / sale. The ground floor of this building is a full size warehouse with a 1 bedroom apartment, living room / kitchen and 1 bathroom.
- Building with 2 floors of 120 m2, each one, which housed an old bakery and is currently a room that can be used as a supermarket or attached to the restaurant. On the ground floor of this building you can make 2 apartments with 1 bedroom, living room / kitchen and 1 bathroom.
Building 5:
- Independent house with 2 floors. The ground floor has a living room / kitchen and 1 bathroom and upstairs 2 bedrooms. The house has a covered porch, wood oven, vegetable garden and corral for animals, swimming pool and wooded area.
Building 6:
- Independent house with 1 floor with living room / kitchen and 1 bathroom and 2 bedrooms. The house has a covered porch, orchard, and large wooded area.
Building 7:
- Horse stable covered with 10 boxes, washing area with its livestock farm book.
Building 8:
- Semi-covered horse stable and storage for tools of 25 m2 approx.
Exterior: Fully fenced property with large gardens, orchard, pool area and riding hall.
Plot: 16,364.15m2.
Built area: 1,817.78m2 plus Pool: 55m2. Stables: 113.94m2.
Year of construction: 2001.
Distances:
Amenities: 80mts.
La Trocha shopping center: 6.4km.
Guadalhorce Hospital: 4.1km.
Malaga airport: 24.8km.
Marbella: 34 Km.
It has a livestock license and stables.
It is made up of 5 buildings:
Building 1:
- House with living room, 2 bedrooms and 1 bathroom on the ground floor, a porch of more than 100 m2 with barbecue and storage room and the upper floor is attic with independent access, 1 bathroom and a large terrace. This house has access to the pool.
Building 2:
- Building with 2 floors divided into 5 independent apartments; three of them with 2 bedrooms and two with 1 bedroom, 1 bathroom, kitchen and terrace. This building is next to the pool.
Building 3:
- Building of 220 m2 with the possibility of transforming into 5 apartments with 2 bedrooms, living room / kitchen and 1 bathroom.
Building 4:
- Spacious 2-storey building with large living room and kitchen and bar area. Formerly it worked as a restaurant / sale. The ground floor of this building is a full size warehouse with a 1 bedroom apartment, living room / kitchen and 1 bathroom.
- Building with 2 floors of 120 m2, each one, which housed an old bakery and is currently a room that can be used as a supermarket or attached to the restaurant. On the ground floor of this building you can make 2 apartments with 1 bedroom, living room / kitchen and 1 bathroom.
Building 5:
- Independent house with 2 floors. The ground floor has a living room / kitchen and 1 bathroom and upstairs 2 bedrooms. The house has a covered porch, wood oven, vegetable garden and corral for animals, swimming pool and wooded area.
Building 6:
- Independent house with 1 floor with living room / kitchen and 1 bathroom and 2 bedrooms. The house has a covered porch, orchard, and large wooded area.
Building 7:
- Horse stable covered with 10 boxes, washing area with its livestock farm book.
Building 8:
- Semi-covered horse stable and storage for tools of 25 m2 approx.
Exterior: Fully fenced property with large gardens, orchard, pool area and riding hall.
Plot: 16,364.15m2.
Built area: 1,817.78m2 plus Pool: 55m2. Stables: 113.94m2.
Year of construction: 2001.
Distances:
Amenities: 80mts.
La Trocha shopping center: 6.4km.
Guadalhorce Hospital: 4.1km.
Malaga airport: 24.8km.
Marbella: 34 Km.
Setting
Close To Shops
Close To Town
Condition
Renovation Required
Pool
Private
Climate Control
Hot A/C
Views
Mountain
Country
Panoramic
Garden
Pool
Courtyard
Features
Fitted Wardrobes
Guest Apartment
Bar
Barbeque
Stables
Furniture
Not Furnished
Kitchen
Fully Fitted
Parking
Private
Utilities
Drinkable Water
Community Fees: €0 / monthly
Waste Disposal Fees: €0 / annually
Tax over Real Estate (IBI): €0 / annually

Highlights
Reference
R4031059
Price
€1,545,000
Location
Cártama
Area
Málaga
Property Type
Finca - Cortijo
Bedrooms
25
Bathrooms
21
Plot Size
16364 m2
Built
2227 m2
Terrace
0 m2
More Information


















































