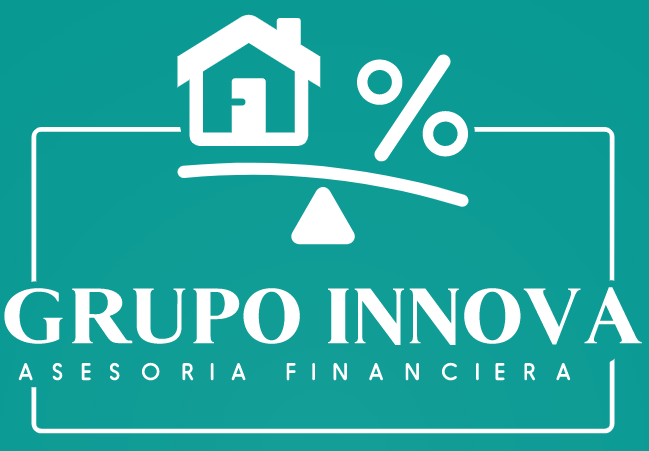 Detached Villa in Benalmadena
Detached Villa in BenalmadenaA delightful 4 bed, 3.5 bath detached family villa in a secluded location. The property occupies a generous plot of 783m2 within the sought after urbanisation of La Capellania, Benalmadena. The total build is 306m2.
The lower floor has separate access and comprises of a large games room, one bedroom and a bathroom. There is direct access to the ground floor of the property. To this level there is a laundry/shower room adjacent to the kitchen. The kitchen is well fitted with a large island, wine fridge and integrated appliances. Directly leading from the kitchen is a spacious covered terrace overlooking the gardens and swimming pool. The lounge area is adjacent to the kitchen and provides ample space for more than 3 large sofas.
Stairs lead to the first floor which in turn leads to 3 spacious bedrooms, one being the master with ensuite bathroom. There is also a spacious family bathroom. A large terrace leads from both the master and second bedroom.
Outside there is a very useful building which can be used as a storage, office or man cave .
A delightful villa, well modernised in a good location benefitting from easy access to all amenities and motorway links.
Detached Villa, Benalmadena, Costa del Sol.
4 Bedrooms, 3.5 Bathrooms, Built 306 m², Terrace 30 m², Garden/Plot 783 m².
Setting : Urbanisation.
Orientation : North, East, South, West.
Condition : Excellent.
Pool : Private.
Climate Control : Air Conditioning, Hot A/C, Cold A/C.
Views : Sea, Pool.
Features : Covered Terrace, Fitted Wardrobes, Private Terrace, WiFi, Games Room, Ensuite Bathroom, Marble Flooring, Double Glazing.
Furniture : Optional.
Kitchen : Fully Fitted.
Garden : Private, Easy Maintenance.
Security : Entry Phone.
Parking : Open, Private.
Utilities : Electricity.
Category : Luxury, Resale.
The lower floor has separate access and comprises of a large games room, one bedroom and a bathroom. There is direct access to the ground floor of the property. To this level there is a laundry/shower room adjacent to the kitchen. The kitchen is well fitted with a large island, wine fridge and integrated appliances. Directly leading from the kitchen is a spacious covered terrace overlooking the gardens and swimming pool. The lounge area is adjacent to the kitchen and provides ample space for more than 3 large sofas.
Stairs lead to the first floor which in turn leads to 3 spacious bedrooms, one being the master with ensuite bathroom. There is also a spacious family bathroom. A large terrace leads from both the master and second bedroom.
Outside there is a very useful building which can be used as a storage, office or man cave .
A delightful villa, well modernised in a good location benefitting from easy access to all amenities and motorway links.
Detached Villa, Benalmadena, Costa del Sol.
4 Bedrooms, 3.5 Bathrooms, Built 306 m², Terrace 30 m², Garden/Plot 783 m².
Setting : Urbanisation.
Orientation : North, East, South, West.
Condition : Excellent.
Pool : Private.
Climate Control : Air Conditioning, Hot A/C, Cold A/C.
Views : Sea, Pool.
Features : Covered Terrace, Fitted Wardrobes, Private Terrace, WiFi, Games Room, Ensuite Bathroom, Marble Flooring, Double Glazing.
Furniture : Optional.
Kitchen : Fully Fitted.
Garden : Private, Easy Maintenance.
Security : Entry Phone.
Parking : Open, Private.
Utilities : Electricity.
Category : Luxury, Resale.
Setting
Urbanisation
Orientation
North
East
South
West
Condition
Excellent
Pool
Private
Climate Control
Air Conditioning
Hot A/C
Cold A/C
Views
Sea
Pool
Features
Covered Terrace
Fitted Wardrobes
Private Terrace
WiFi
Games Room
Utility Room
Ensuite Bathroom
Marble Flooring
Double Glazing
Furniture
Optional
Kitchen
Fully Fitted
Garden
Private
Easy Maintenance
Security
Entry Phone
Alarm System
Parking
Open
Private
Utilities
Electricity
Category
Luxury
Resale
Community Fees: €0 / monthly
Waste Disposal Fees: €360 / annually
Tax over Real Estate (IBI): €1,512 / annually

Highlights
Reference
R4397107
Price
€975,000
Location
Benalmadena
Area
Málaga
Property Type
Detached Villa
Bedrooms
4
Bathrooms
4
Plot Size
783 m2
Built
306 m2
Terrace
30 m2
More Information




















































