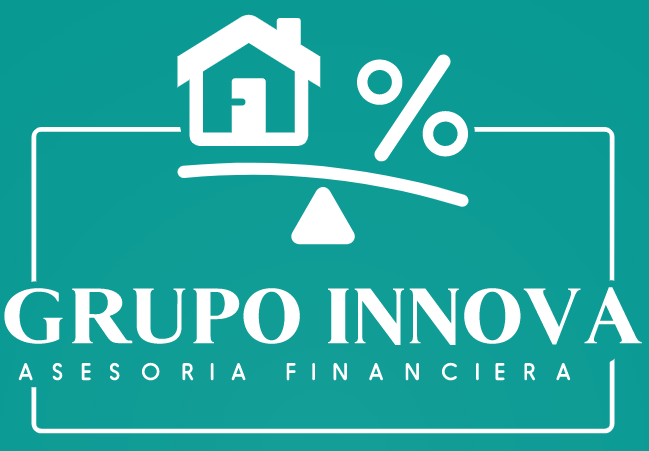 Detached Villa in El Rosario
Detached Villa in El RosarioNestled in an enclave of villas surrounded by lush gardens, this residence prioritizes serenity. The villa boasts nearly 310 m2 of living space on a 1,065 m2 plot, featuring a pool, solarium, terraces with a covered outdoor kitchen, garden areas, and a covered garage.
The residence features underfloor heating and electricity from advanced photovoltaic systems. Calacatta Venato marble adorns the exterior, and oak doors with an Iroko finish add elegance. The open-plan living and dining area seamlessly connects to a kitchen with wooden floors, creating an expansive space. The upper floor showcases three bathrooms with marble flooring and three bedrooms, two en suite, with illuminable wardrobes. The smaller bedroom is repurposed as a fitness area, while the main bedroom boasts a terrace with fitness equipment. The Gaggenau-equipped kitchen features top-of-the-line appliances and fine Moblapa wood furniture.
Two guest flats with private entrance offer additional space. The villa includes a climate-controlled wine cellar and a newly constructed guest house with pure luxury and splendid views. The outdoor kitchen is equipped with exclusive all-weather technology and high-end appliances.
Setting
Close To Golf
Close To Shops
Close To Sea
Close To Schools
Orientation
South West
Condition
Excellent
Recently Renovated
Recently Refurbished
Pool
Private
Heated
Climate Control
Air Conditioning
Fireplace
U/F Heating
Views
Sea
Country
Garden
Pool
Features
Covered Terrace
Fitted Wardrobes
Private Terrace
Solarium
Gym
Guest Apartment
Storage Room
Utility Room
Ensuite Bathroom
Marble Flooring
Barbeque
Double Glazing
Furniture
Fully Furnished
Kitchen
Fully Fitted
Partially Fitted
Garden
Private
Security
Electric Blinds
Alarm System
24 Hour Security
Parking
Covered
Category
Luxury
Waste Disposal Fees: €180 / annually
Tax over Real Estate (IBI): €1,400 / annually

Highlights
More Information



























