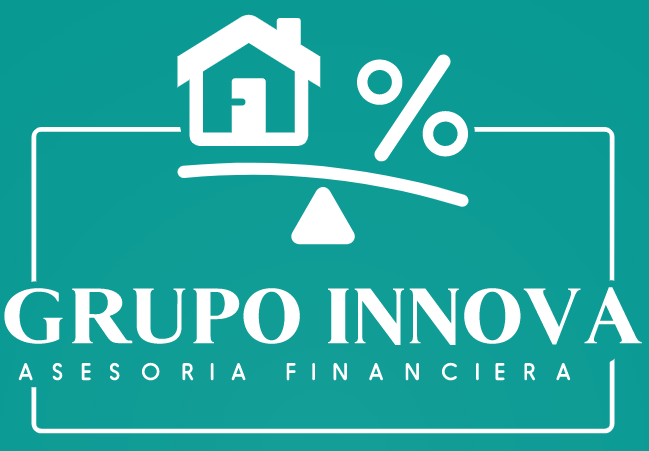 Detached Villa in Mijas
Detached Villa in MijasThe villa is south east facing and enjoys superb sea, coastal and mountain views. Located in a tranquil urbanisation you can fully enjoy the splendours of this property and the style of living it offers you.
The villa is laid out on 3 separate floors. The Main accommodation is on the Ground Floor which has a welcoming entrance hall with stairs leading up to the upper floor with its bedrooms. The living room enjoys plenty of natural light with a featured window, double sets of patio doors leading out to a covered terrace and the pool. The living room also has a fireplace with a cast iron wood burner. There is a separate kitchen/diner fully equipped with top of the range appliances. The guest cloakroom is on the lower level.
The First floor accommodation, accessed by a short flight of stairs boasts 3 bedrooms. There are two double bedrooms that share a family bathroom with walk in shower, while the Master Bedroom has a private balcony and use of an en-suite bathroom with walk in shower.
On the Lower Level of the villa you will find a spacious Fourth Bedroom with en-suite bathroom, and walk in closet in addition to storage rooms, laundry room and room housing the hot water solar panel system.
The villa has a lock up garage where you can park up to 4 vehicles (or a boat). Also on this level is a huge area that could be converted into an entertainment room or home cinema room. There is pre-installation for a shower and bathroom. The large water purifying system is also located on this level.
Exterior: The villa sits on a plot of 500 M2 and the garden area is designed for easy maintenance, making this villa an ideal choice for busy professionals or retirees. The pool is set in a large sunbathing area, and the indoor pool shower and changing room is located down a short flight of steps. You will also find a BBQ area. Accessed from both the living room and kitchen is a large covered terrace, the ideal place to chill and enjoy the views or for al fresco dining. At the rear and side of the villa you will find some trees and shrubs.
With the villa’s superb location, with easy access to the A7 motorway and Malaga Airport, it could be used as a second family home, or as a permanent home for someone who regularly flies abroad.
Both Mijas Pueblo and Benalmadena Pueblo are only 10 minutes’ drive away, and the beach can be accessed in under 10 minutes’ drive.
Every attention to detail has been taken in the design and construction of this property – it is a very solidly and well built villa with oak doors, under floor heating and ducted dual air conditioning throughout. It is priced to sell and will make an excellent home for a discerning client.
Detached Villa, Mijas, Costa del Sol.
4 Bedrooms, 4 Bathrooms, Built 338 m², Terrace 140 m², Garden/Plot 500 m².
Orientation : South East.
Condition : Excellent.
Pool : Private.
Climate Control : Air Conditioning, Pre Installed A/C, Central Heating, Fireplace, U/F Heating.
Views : Sea, Mountain, Panoramic.
Features : Covered Terrace, Fitted Wardrobes, Near Transport, Private Terrace, Utility Room, Ensuite Bathroom, Double Glazing.
Furniture : Fully Furnished.
Kitchen : Fully Fitted.
Garden : Private.
Security : Gated Complex, 24 Hour Security.
Parking : Garage.
Utilities : Electricity, Drinkable Water, Solar water heating.
Category : Bargain, Luxury, Resale.
Orientation
South East
Condition
Excellent
Pool
Private
Climate Control
Air Conditioning
Pre Installed A/C
Central Heating
Fireplace
U/F Heating
Views
Sea
Mountain
Panoramic
Features
Covered Terrace
Fitted Wardrobes
Near Transport
Private Terrace
Utility Room
Ensuite Bathroom
Double Glazing
Furniture
Fully Furnished
Kitchen
Fully Fitted
Garden
Private
Security
Gated Complex
24 Hour Security
Parking
Garage
Utilities
Electricity
Drinkable Water
Solar water heating
Category
Bargain
Luxury
Resale
Waste Disposal Fees: €142 / annually
Tax over Real Estate (IBI): €1,100 / annually

Highlights
More Information






























