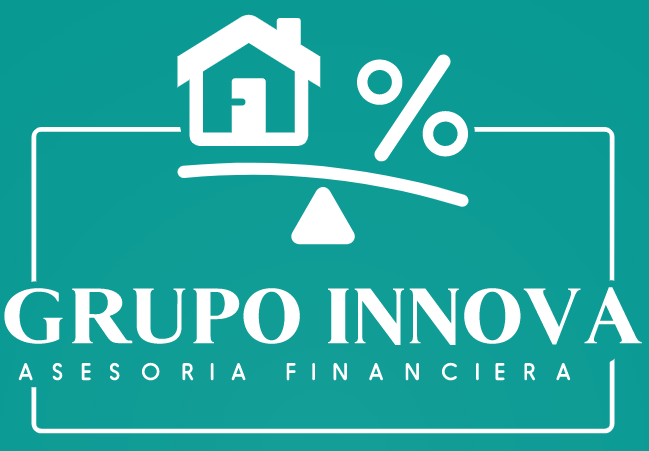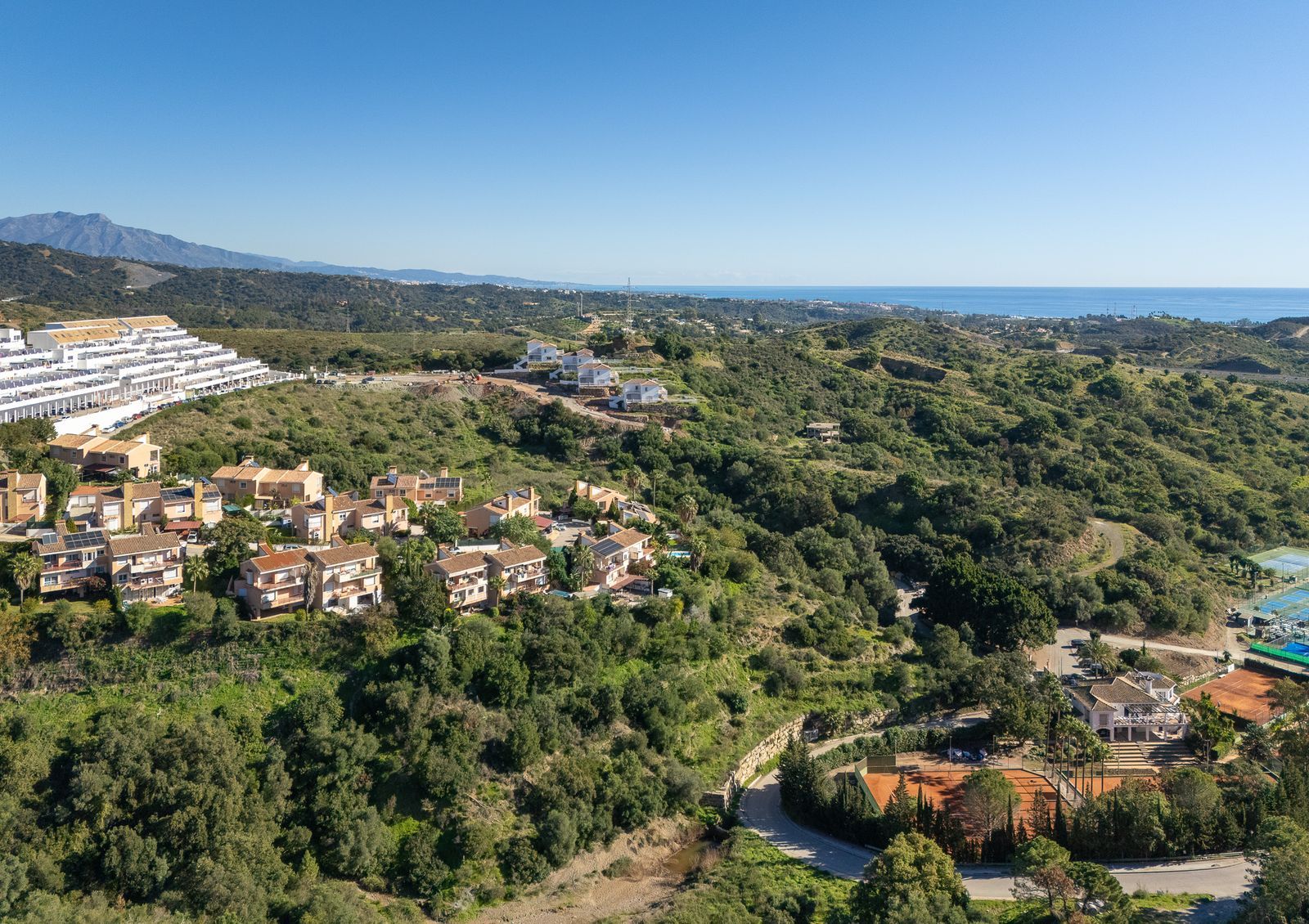 Semi-Detached House in Estepona
Semi-Detached House in EsteponaOn the outside entrance level you have private spaces for 2 cars to park. As you enter the property on this same level you have a nice reception hallway with a guest toilet on the right, kitchen directly infront and large living/dining room to the left. Both the kitchen and living room have terraces. There is the staircase on the left hand side of the entrance hallway which leads to the middle floor of the property where you can find 3 double rooms. The master bedroom is ensuite and the other two bedrooms share a bathroom, also a large storage room is found on this floor and at present its used as a closet (walk in dressing room). Two of the three bedrooms have balconies. The staircase continues to the lower level where there is a large entertaining area with built in bar/kitchenette, a separate bedroom/office, the third full bathroom of the property and a good size storage room. This floor is on ground level and leads out to the garden which includes a large heated jet stream pool, a work shed and easy maintenance garden.
Setting
Country
Close To Schools
Close To Forest
Urbanisation
Orientation
South West
Condition
Good
Pool
Communal
Private
Heated
Climate Control
Air Conditioning
Hot A/C
Cold A/C
Fireplace
Views
Mountain
Country
Panoramic
Forest
Features
Covered Terrace
Fitted Wardrobes
Private Terrace
Double Glazing
Basement
Fiber Optic
Furniture
Optional
Kitchen
Fully Fitted
Garden
Communal
Private
Easy Maintenance
Security
Electric Blinds
Entry Phone
Alarm System
Parking
Covered
Open
More Than One
Private
Utilities
Electricity
Drinkable Water
Telephone
Category
Resale
Waste Disposal Fees: €0 / annually
Tax over Real Estate (IBI): €956 / annually

Highlights
More Information

















































